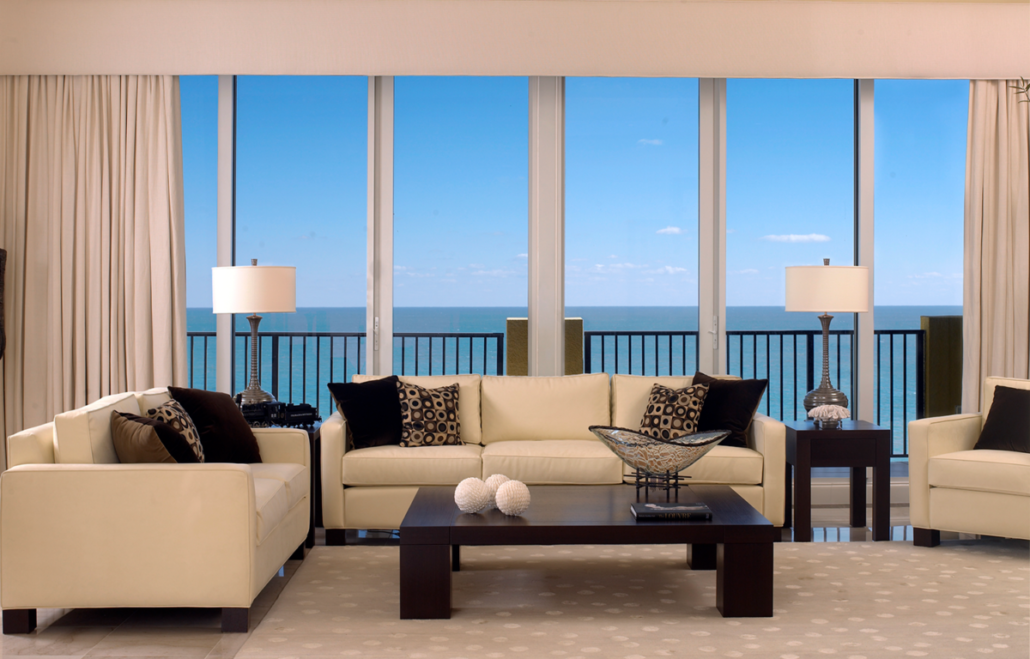
Weary of the often gloomy chill of their native England, Freda and Ray Jewitt sought respite in the Florida sunshine. They’ve owned a second home here for decades, and their two children grew up cherishing their visits to the United States. “We’ve always loved Florida,” Freda says. “It always feels like coming home.”
The journey from England is long, but their current American home is a 6,000-square-foot penthouse in Palm Coast with an oceanfront view that inspires audible gasp. It’s definitely worth the trip.
The couple had owned another penthouse nearby but sold it when this one was built. “When I saw this space,” Freda says “I knew exactly the way I wanted to go with the interior design.” She turned to Mark and Eden Cross of M&E Cross Inc., ASID, a husband-and-wife team based in Palm Coast who had designed the interior of the Jewitts’ previous condo.
Freda says that Ray, who had a long career as a management consultant now works in real estate development, is happy to let her make all of the decorating decisions. “We’ve been married 38 years,” she says, and I don’t involve him at all.” From the start, Freda wanted the place to feel European. “I knew I wanted it sleek and contemporary,” she says, “and I knew I wanted the master bedroom in the style of Louis XVL.”
The words sleek and contemporary aren’t typically associated with Louis XVI, the resident of the gloriously overwrought palace at Versailles. And yet, unified by a neutral color palette and a modern sensibility throughout these seemingly disparate design ideas coexists beautifully.
A first step was getting the penthouse designer-ready, which meant they had no flooring, cabinetry or lighting. This gave Mark and Eden the opportunity to design marble floors, and that would serve as the foundation for the interior. They used cream-colored marbles as a backdrop, and Mark designed different inlays crafted by master craftsman Andrei Zborovski owner of Avrora Custom Woodwork, that define the spaces, as well as anchor the soft, neutral colors of the furnishings and the natural light streaming in through the windows. This anchoring detail was necessary for a penthouse with 12-foot ceilings.
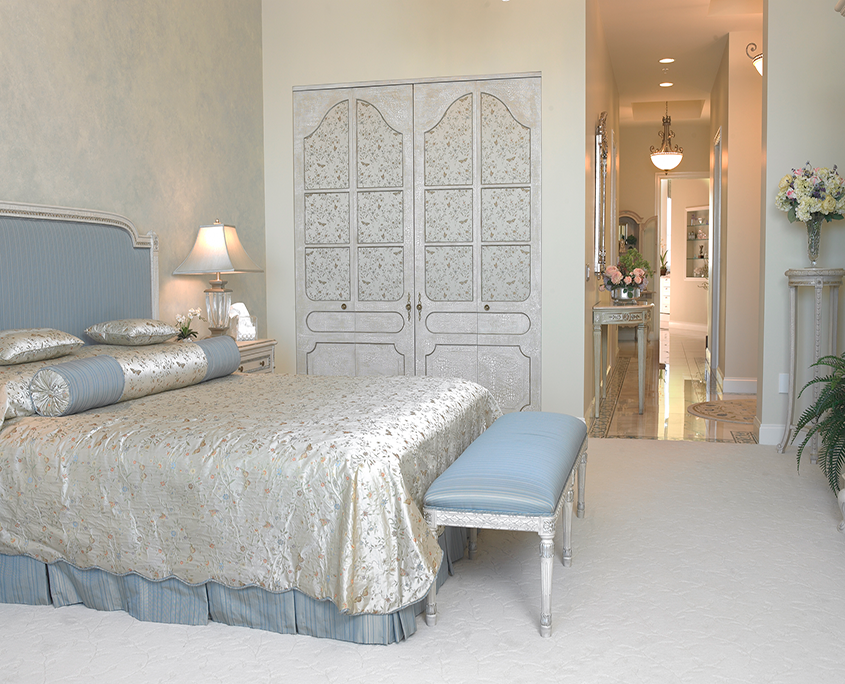
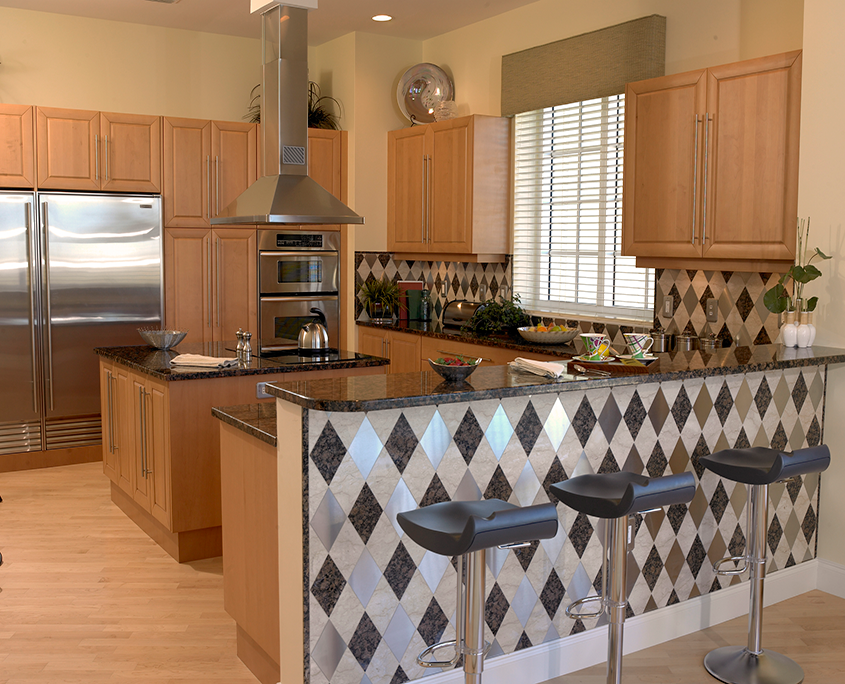
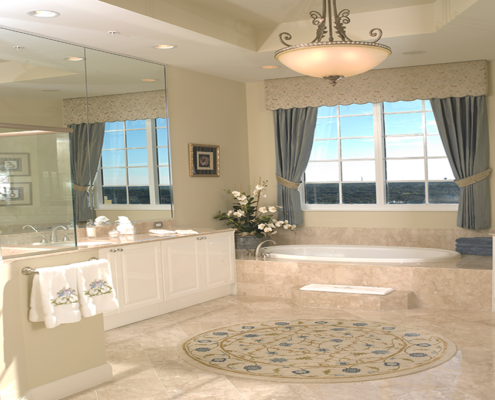
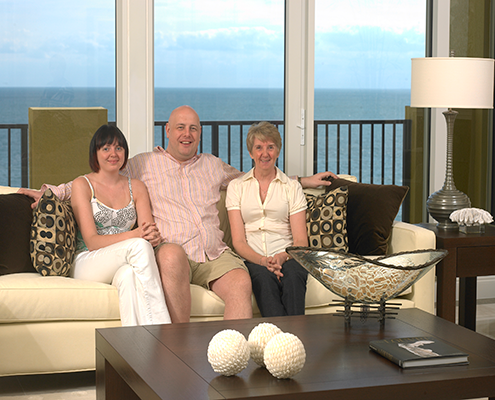
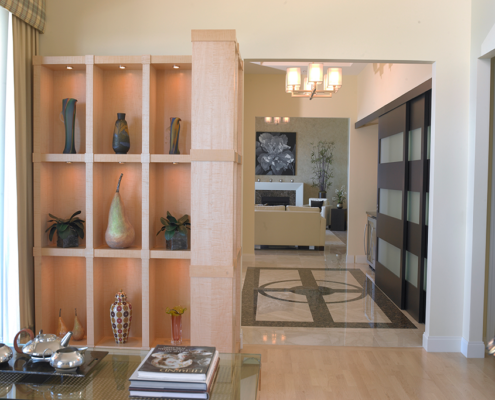
This anchoring detail was necessary for a penthouse with 12-foot ceilings. “The high ceilings are very dramatic, but anything over 10 feet needs something to warm it up and divide the space,” Eden says.
The Emperador dark marble inlay on the floor connected visually with a pair of handcrafted open shelves made of dark brown ebony wood and inlaid with a lighter warmer holly wood.
The color palette used in the living room is carried throughout the penthouse. Cream and chocolate preside over smaller accents in yellow, and the pale blue summer sky, visible from the condo’s many windows, actually becomes one of the colors in each room. Keeping the colors consistent made it possible for Freda to mix Asian, European, and French style to harmonious effect.
A prime example of this is the juxtaposition of the contemporary European vibe of the living room and the French master suite. The marble floors in the master suite have floral details in colored onyx, but they’re edged in the same brown marble used in the foyer.
“Being able to design the floors helped us make smooth transitions between the spaces, “Eden says.
Just as Freda wanted, the master bedroom is in the style of Louis XVI, but translated into the modern era. The room has French details – crackled paint, liberal use of fabric, curved lines – but with a modern sense of restraint against too much gilt and flourish.
The furniture here, custom made by Louis J. Solomon has an ivory, crackled surface that adds more French flair to its curved, feminine lines.
Overhead, matching chandeliers in sparkling Swarovski crystal and blue function as the rooms jewelry. The master suite also has a wet bar, which is concealed behind folding doors that look like furniture, build by Avrora Inc.
“They wanted to be able to close it off,” Eden says “so Mark designed these doors that are both functional and beautiful.”
This wet bar is not the master suite’s only amenity. There’s also a sauna, and his and her bathrooms decorated in the same elegant style as the bedrooms.
The other end of the penthouse also has a smooth transition between it and the center of the home. Mark repeated the design of the foyer’s marble inlay, but in the hall, he inlaid the marble with same granite used for the kitchen countertops.
At the end of this home, Oriental-style sliding doors in dark brown wenge wood and frosted glass line the hallway. One set of doors conceals a wet bar, while the other leads into the dining room.
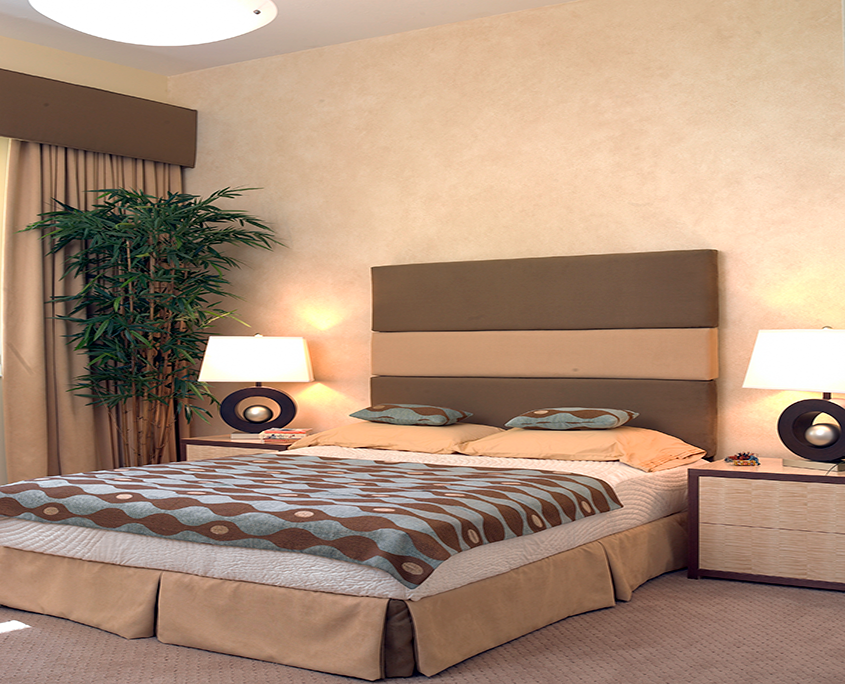
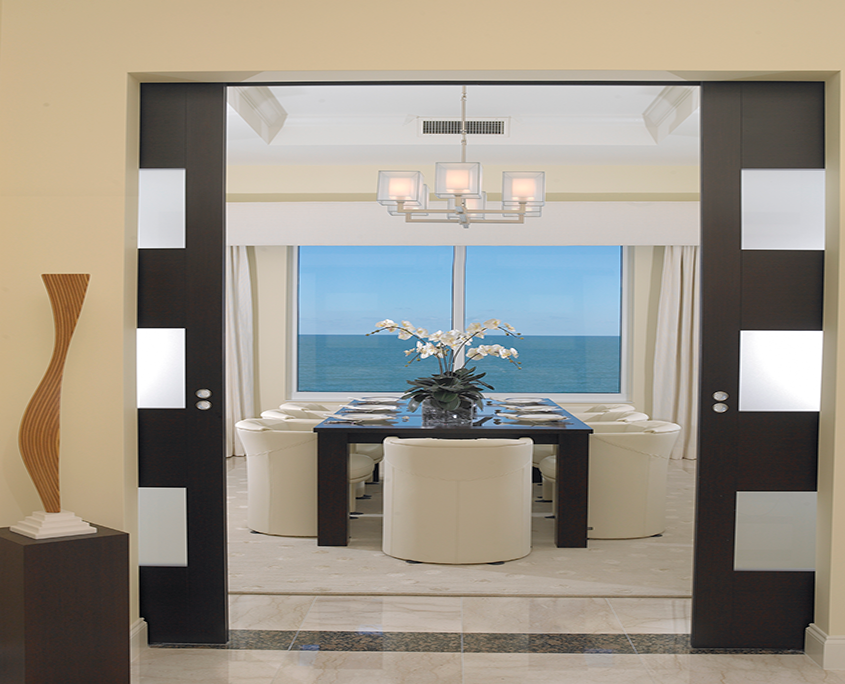
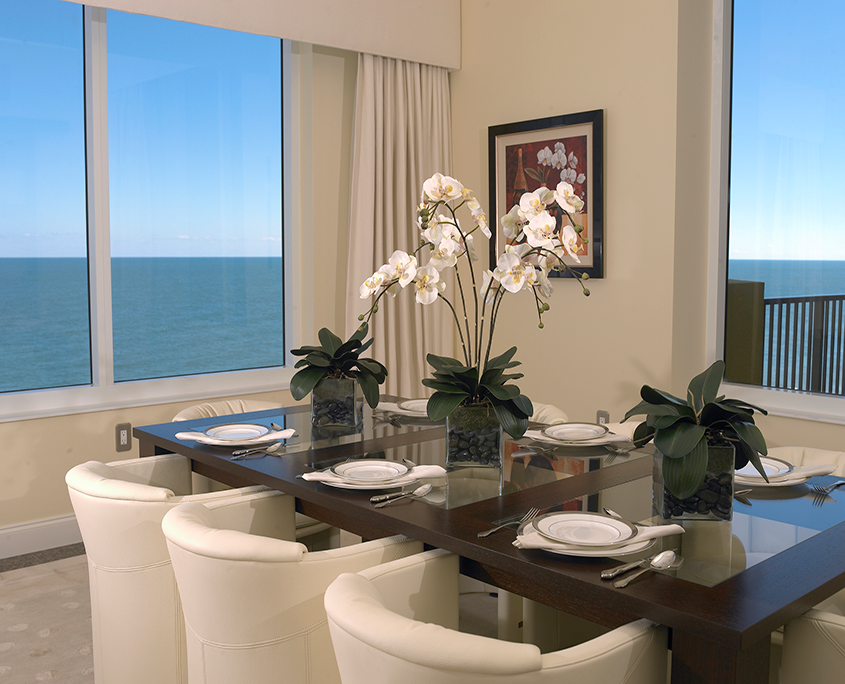
The doors’ frosted glass panels offer privacy to the dining room and a soft reflection of the room’s lighting.
Encircling the table are cylinder—shaped dining chairs upholstered in soft, cream-colored leather, and the effect is sleek and soothing. “I wanted very comfortable chairs that you could sit in for hours,” Freda says. You just might, too, because the room’s Zen-like calm and oceanfront view are as nourishing as any meal.
The family room and kitchen have an element of fun and warmth.
“I love yellow,” Freda says “and the style of this room us the only things we carried over from our former condo.” The floors here are blond wood, as are the kitchen cabinets. Custom sofas build with inkling foot rests absolve the need for ottomans; a floral area rug adds coziness. The stained-glass lamps provide additional splashes of color.
Mark created a harlequin pattern for the bar and backsplashes using the creamy marble from the floors, the brown and black granite of the countertops and stainless steel appliances. The result is a lighthearted yet sophisticated look that ties together the design surfaces used throughout the home.
The Jewitts’ children, Sarah and Michael are grown now, and both are married, so Freda and Ray look forward to more visits to Florida with their growing family.
“Sometimes we look back on our first home, which was two rooms upstairs and two rooms downstairs and we can’t believe how far we’ve come,” Freda says.
But it bears repeating: it’s definitely worth the trip.

